Phillips/Pilkington Architects Pty Ltd was formed in Adelaide in 1992 by Susan Phillips and Michael Pilkington and has achieved a reputation for design excellence and innovation in more than four hundred projects undertaken over the past twenty two years.
Phillips/Pilkington Architects have a particular interest in developing and enhancing a sense of cultural identity within their projects which is evident within their tourism and community based work. The practice enjoys the dynamic of working with clients, artists, design professionals and communities to develop site responsive and culturally appropriate environments which develop a real ‘sense of place’.
The practice has a strong commitment to environmentally sustainable design which further reinforces a sense of place by responding to local climatic conditions. Educational, residential, tourism, public housing and community cultural facilities are a key focus of the practice with major Design Awards being received for over twenty-five projects. The Practice has been represented in the following exhibitions:
• 40 UP National Young Australian Architects 1999
• Venice Biennale 2006
• Venice Biennale 2008
Phillips/Pilkington Architects acknowledge the Aboriginal and Torres Strait Islander peoples as the original custodians of this continent, its lands, waters and seas. We recognise those that have cared for this country for millennia before us, and are committed to respecting their deep and continuing connection to country.
We also acknowledge that we work and live on the traditional lands of the Kaurna People. We pay our respects to Elders past, present and emerging and recognise their continuing spiritual connection to these lands and waters.
cultural context
a sense of place
accommodating people
the potential of materials
collaboration
environmental responsibility
community enhancement
these are the things that inspire us in our work
Since 1992 our practice has pursued the design expression of an architecture suited to its location. Almost all of our projects are broadly located in a 'hot-arid' climate and we have sought to express these characteristics by designing low-energy, sheltering structures which require less energy to operate due to the incorporation of many passive design features such as active shading systems, reverse veneer wall systems, high thermal mass interiors and super-insulation. Over the last decade, these strategies have been developed and overlaid with a stronger consideration of materials selections and attention to more active energy systems such as solar space heating and PV power generation. Further active environmntal considerations have involved the source of products selections, resources used in the production and transportation (embodied energy), waste minimisation and materials recycling. In 2008 we designed a 5 star GreenStar 'Office' project; a New Research Building for the University of South Australia, at the Magill Campus. This project provided office accommodation for 80 social research academics, but was not built. The projects listed below illustrate our directions in the regard to the production of Environmentally Sustainable Design.
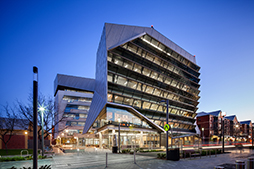 University of South Australia, New Learning Centre,
University of South Australia, New Learning Centre,
City West Campus, 2010 - 2013
- 5 star Greenstar building
- Hot solar water
- Stormwater capture and reuse
- Effective sunshade to all elevations
- Maximum daylight penetration
- Mixed mode air conditioning to ground floor
University of South Australia, New Research Building, 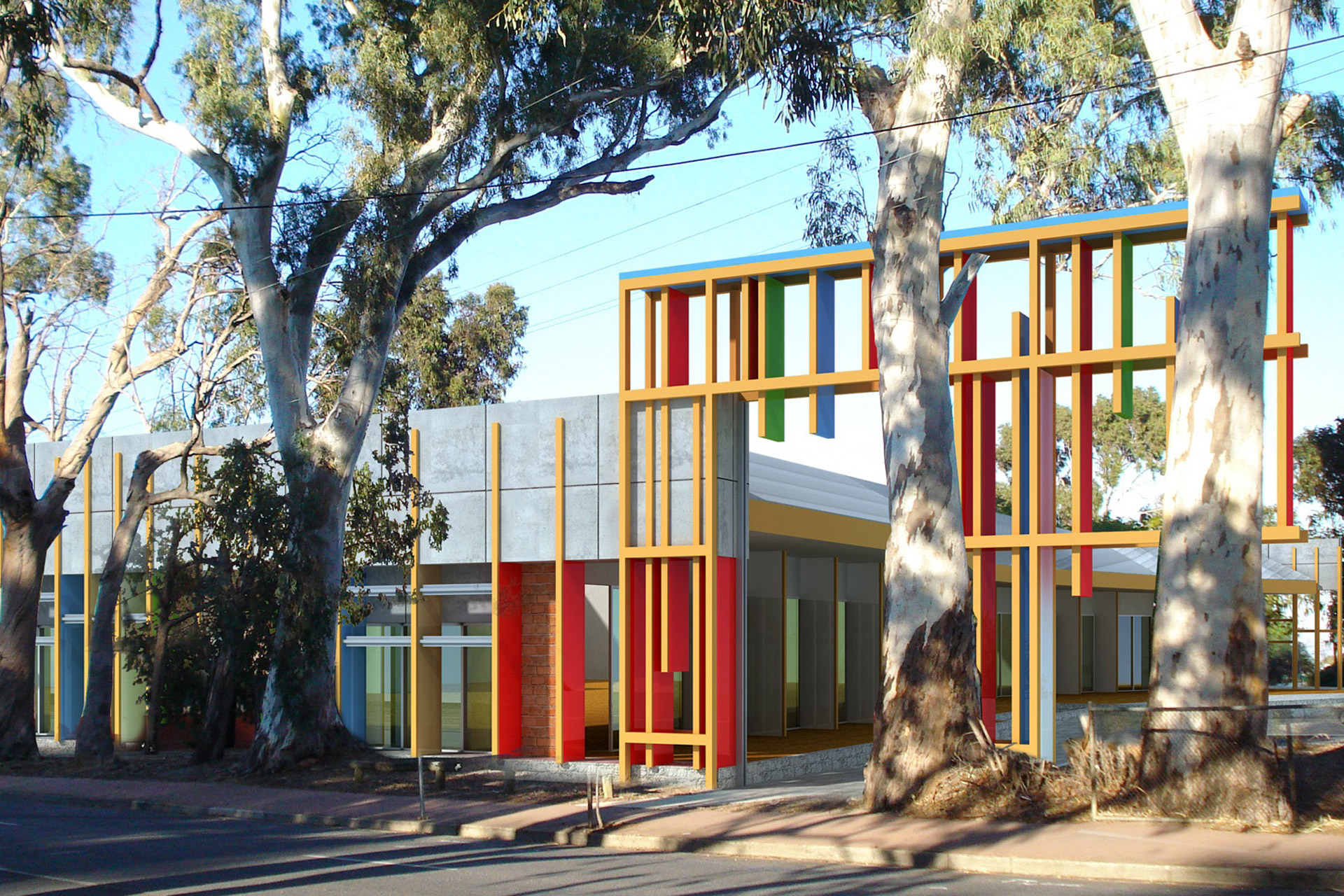
Magill Campus, 2007 - 2008
- 5 star GreenStar 'Office' rated, "as designed"
- Shaded ventilated south/north day/light light/air system
- Extensive sunshading verandah's and sun-control fins.
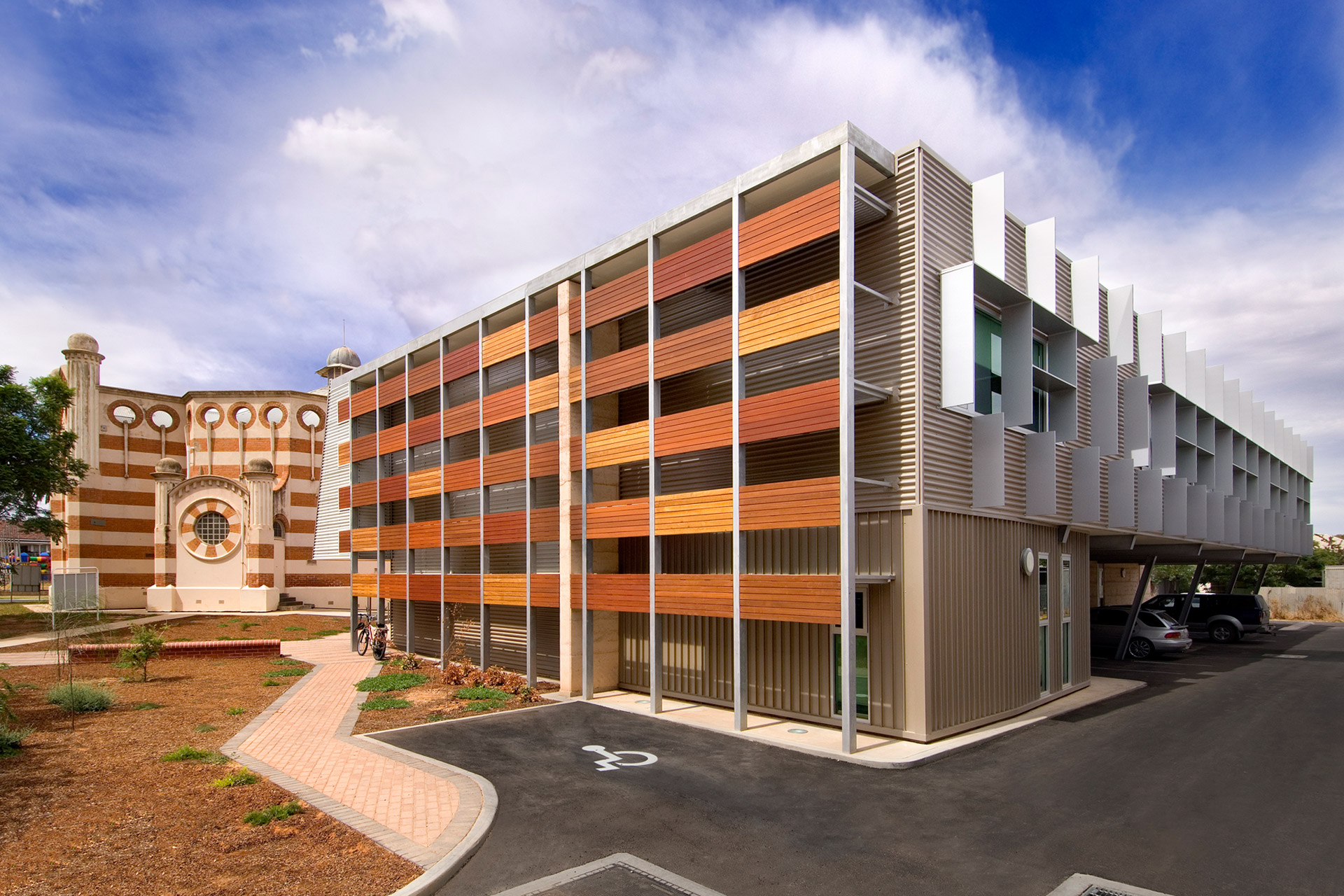
MADEC, Mildura, 2005 - 2007
- Use of low embodied energy materials including
rammed earth, recycled and plantation timbers
- Underground water storage and re-ue in flushing toilets
- Effective sun-shading to all elevations
- Internal thermal mass to modular temperature
- High-level exhaust of hot air
- Winter solar entry directly onto thermal mass
- Hybrid steel/timber framing system for floors and roof
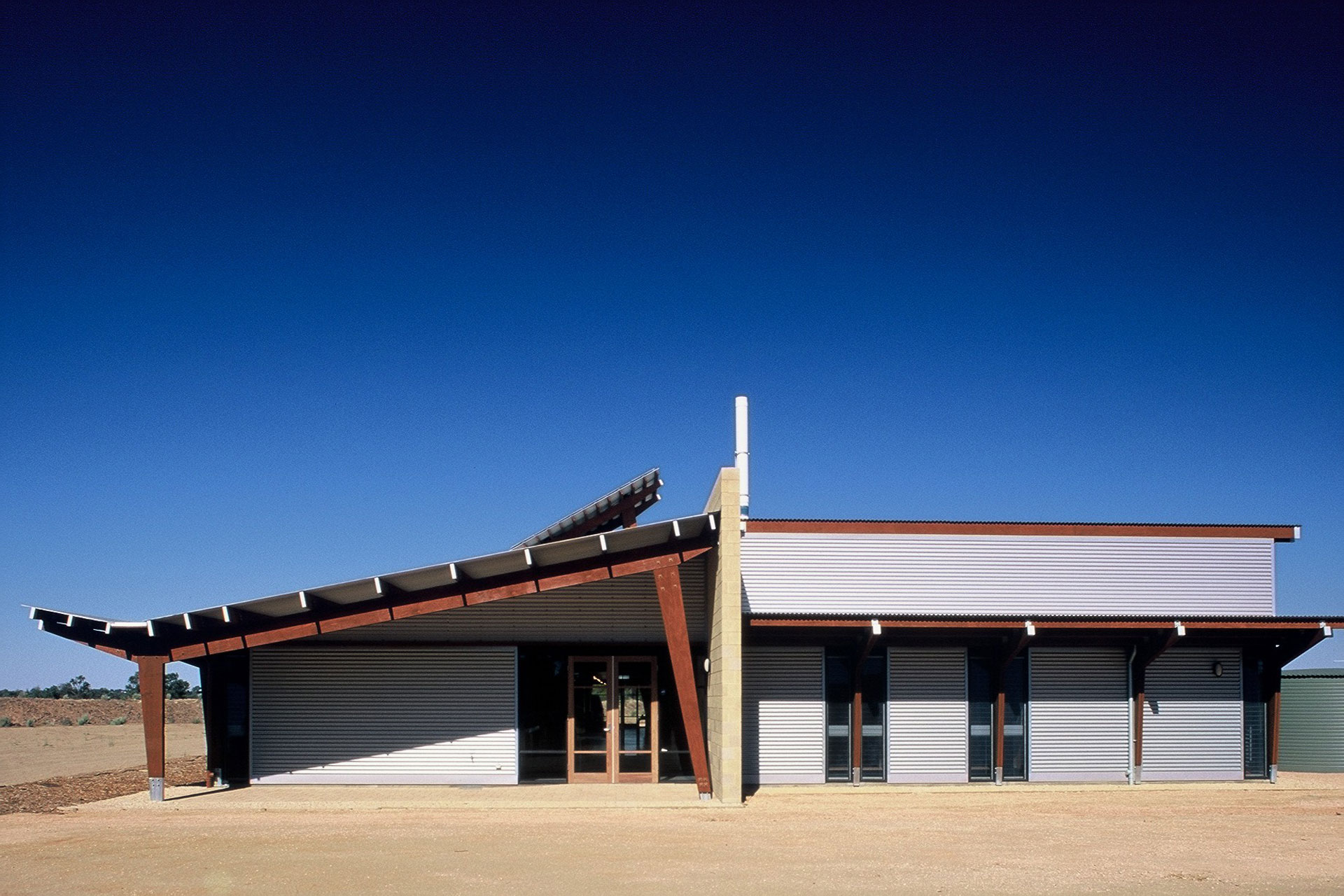
McCormick Centre for the Environment, 2001 - 2002
This project in Renmark South Australia, incorporated the
following ESD features:
- 5.4 KW power generation
- Solar/Gas wet radiator space heating system
- Large internal thermal mass
- Collection and re-use of all rainwater
- Passive solar design, shading etc.
- Large-scale timber LVL structural framing system
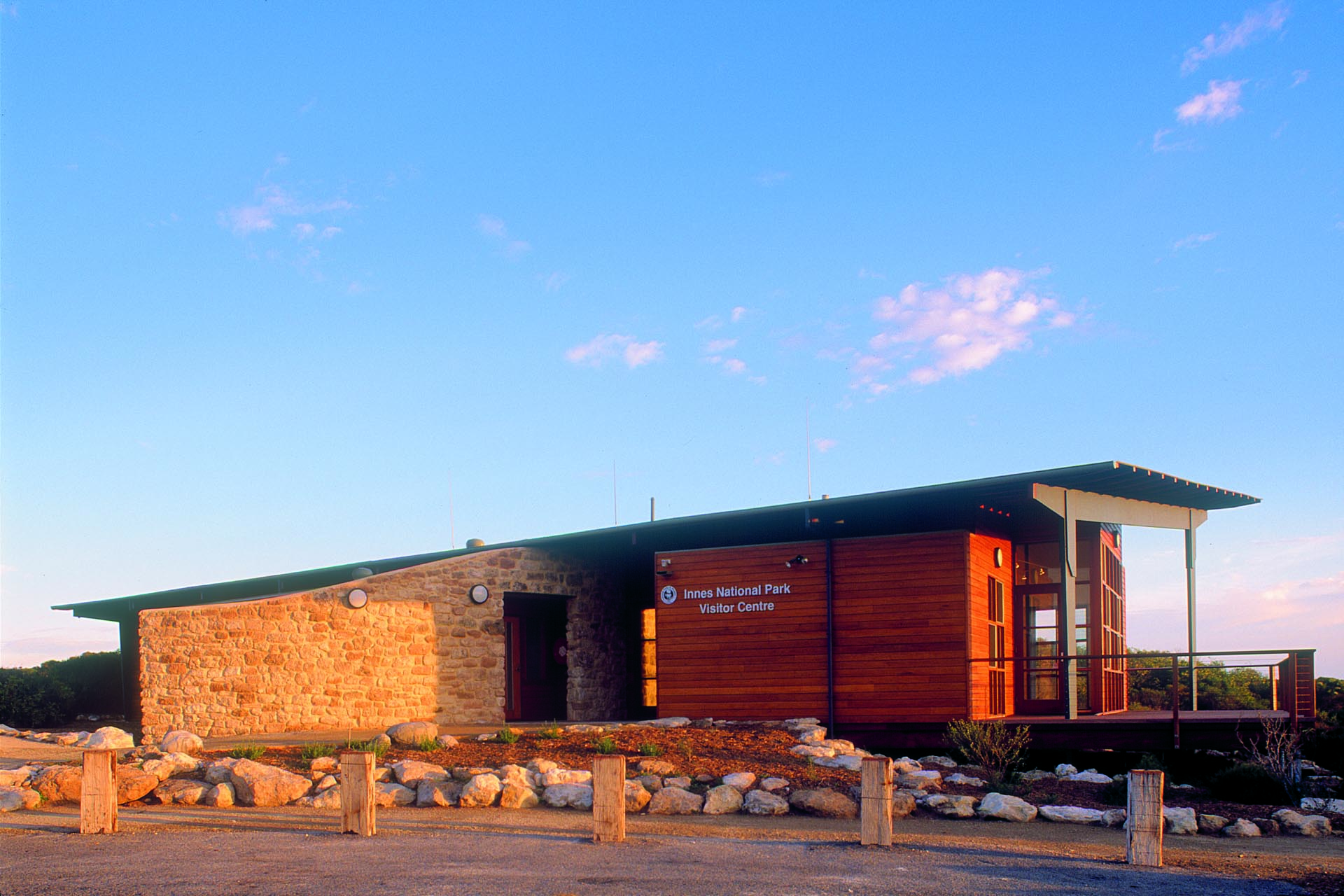
Innes National Park Visitor Centre, 1996 - 1998
This project located in coastal Innes National Park tested
ESD principles involving the following considerations:
- Simple 5o 'shed' roof form with simple roof overhang
to provide shading
- Suspended and slab-on-ground floor system
- Timber cladding
- Domestic evaporative cooling system in lieu of
commercial refrigerated
- Local stone walls
- Landscape integration
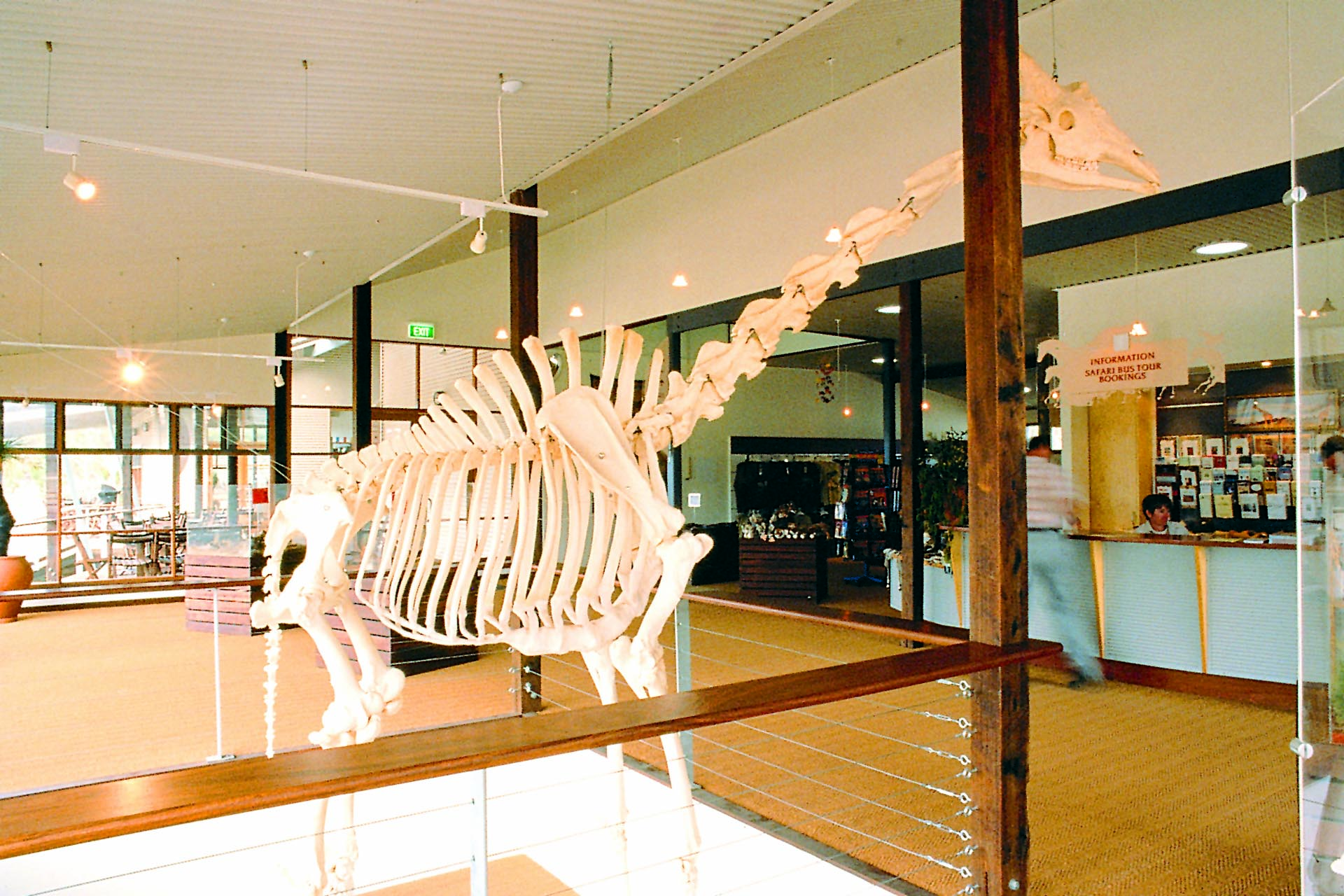
Monarto Zoological Park Visitor Centre, 1995 - 1997
The building employed a number of environmental strategies
to minimise environmental impact, including:
- Recycled timber for the structural framing, cladding,
flooring and joinery
- Development of a suspended floor above natural
ground
level to minimise impact to the site
- Development of subsidence cooling towers, in
association with architect Emilis Prelgauskas, as a low
energy alternative to air conditioning
- Collection of all rainwater to eliminate use of the River
Murray mains supply
- On site treatment of waste water
- Promotion of natural ventilation through extensive use
of glass louvres on both internal and external walls
- Design of wet radiator solar heating system for future
installation
- Provision for future roof-mounted photo-voltaic power cells
This project won three Awards of Merit in the Royal Australian Institute of Architects' (SA Chapter) including Energy and Environment and is very popular as a conference and meeting venue.

McLaren Vale Visitor Centre, 1994 - 1996
The building employs the following strategies to minimise
environmental impact:
- Low embodied energy materials including locally
sourced rammed earth and stone
- Plantation grown timber roof trusses and recycled timbers for
main and structural framing and joinery
- On-site treatment of waste water, recycled for irrigation
- Orientation of building to maximise solar performance
- Collection of rainwater
- On site retention of stormwater
The facilities are extensively used for conferences and meetings. This project won a Civic Trust Award for Buildings in their setting and was displayed in the 40 UP Exhibition, an international touring exhibition featuring the work of 40 young Australian Architects.
Phillips/Pilkington Architects have worked for a wide range of Institutional, Commercial and Private clients including:
- ATSIC
- Barossa Council
- City of Adelaide
- City of Mitcham
- City of Marion
- City of Norwood, Payneham & St Peters
- City of Port Pirie
- City of Port Augusta
- City of Whyalla
- Clare & Gilbert Valleys Council
- Concordia College
- Copper Coast Council
- Country Arts SA
- Dara School
- Department for Education (Dfe)
- Department for Environment & Water (DEW)
- Department of Infrastructure & Transport (DIT)
- District Council of Streaky Bay
- DOCs - NSW
- Dominican School
- Flinders University
- Glynde Lutheran Church
- Gunditj Mirring Traditional Owners
- Hewitson Winery
- Hills Christian Community School
- Hope Christian College
- Houghton, Inglewood & Hermitage Soldiers Memorial Park
- Housing SA
- Largs Bay School
- Light Regional Council
- Loreto College
- MADEC
- Mary MacKillop College
- Monarto Zoo
- Moorundi Aboriginal Community Controlled Health Service Ltd
- Mount Barker Waldorf School
- National Parks and Wildlife Service
- Our Lady of Grace School
- Pedare Christian College
- Pembroke School
- Pilgrim School
- Playford College
- Port Pirie Regional Council
- Regional Council of Goyder
- Remark Paringa Council
- Renewal SA
- Royal Australian Institute of Architects
- SA Community Housing Authority
- SA Housing Trust
- Seymour College
- Scotch College
- St Columba College
- St David's Parish School
- St Joseph's Hectorville School
- St Jude's Parish
- St Pius X School
- Star of the Sea School
- Stockland
- St Peters Blackwood Lutheran School & Church
- St Peters Collegiate Girls School
- Suneden Specialist School
- Tatiara District Council
- Torrens University Australia
- Tourism SA
- Town of Gawler
- University of Adelaide
- University of South Australia
- Wilderness School
- Woodcroft College
- Zoos SA
QUALITY POLICY
The quality and reliability of Phillips/Pilkington Architects services and products are seen as paramount to the success and growth of our business. We are committed to demonstrating leadership and commitment with respect to our quality management system, with all objectives regularly reviewed and updated to ensure enhanced customer satisfaction. Our Quality Management System has been designed to meet customer, statutory and regulatory requirements and is based on compliance with the Standard ISO9001:2016 and is independently audited and certified.
OUR COMMITMENT
Phillips/Pilkington Architects is committed to taking all responsible measures necessary to eliminate hazards, reduce risks, and prevent incidents, injuries and illness to workers and other persons who may be affected due to its products, services and workplace activities. The Management of Phillips/Pilkington Architects considers that the health and safety of the workers and customers is of primary importance and is ranked equally with all other activities of the Practice.
OUR AIMS AND OBJECTIVES
Phillips/Pilkington Architects Pty Ltd aims to provide a healthy and safe workplace and will comply with all Work Health and Safety legal and other requirements to provide the following:
- A safe and healthy working environment for all its workers (including employees, contractors, subcontractors, customers, and visitors).
- Safe systems of work, maintenance of equipment in a safe condition.
- The necessary information, instruction, training and supervision to make sure that each worker is safe from injury and risks to health.
- Effective ways of consulting and participating with the workforce and their representatives on all health and safety issues.
- Effective ways of reporting, recording, and investigating all injuries, work-related illness and ‘near misses’ in the workplace.
- Effective rehabilitation measures for workers who suffer work-related injuries and illness.
- A regular review of its work health and safety management systems and procedures to strive for ongoing improvement in health and safety performance.
- Provision of adequate personal protective equipment and appropriate medical, health and first aid service.
RESPONSIBILIITES
All workers and other personnel whilst executing work related activities under the control of Phillips/Pilkington Architects shall cooperate, in the proper execution of this policy at all times and ensure that their own work conforms, wherever practical and that the work is carried out without risk to themselves or others.
The Work Health & Safety Policy Statement is to be prominently displayed at the Organisation’s premises and also brought to the attention of each worker and wherever necessary to customers and visitors.
RECONCILIATION ACTION PLAN (RAP)
Phillips/Pilkington Architects acknowledge the Aboriginal and Torres Strait Islander peoples as the original custodians of this continent, its lands, waters and seas. We recognise those that have cared for this country for millennia before us, and are committed to respecting their deep and continuing connection to country.
We also acknowledge that we work and live on the traditional lands of the Kaurna People. We pay our respects to Elders past, present and emerging and recognise their continuing spiritual connection to these lands and waters.
Since it's earliest days as an architectural practice Phillips/Pilkington has been invested in genuine collaboration and engagement with the traditional custodians of this land. Our Reflect RAP is the first step towards formalising that commitment and will ensure that reconciliation continues to be at the core of our work into the future. It also represents an opportunity for us to identify areas that we can improve, in order to ensure we continue to learn and grow as we take the journey towards reconciliation.
Please click here to view our Reflect RAP.
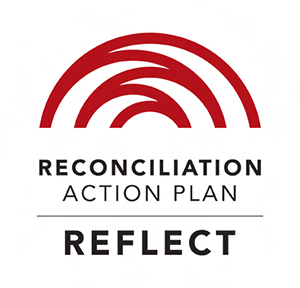



 University of South Australia, New Learning Centre,
University of South Australia, New Learning Centre, 





